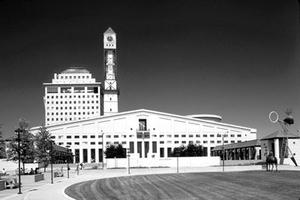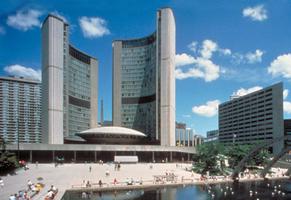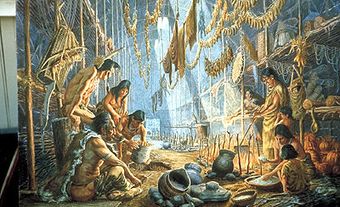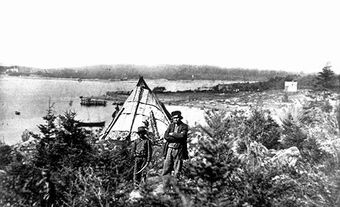Architectural Competitions
Toronto City Hall is a familiar Canadian building built as the result of an architectural competition. Completed in 1963, it was designed by the Finnish architect Viljo Revell, who won the 1958 international competition convened by the city. Over 500 architects from around the world participated. The City Hall building has become well known for its distinctive design, and the architectural competition which led to its selection has come to be viewed, in professional architectural circles, as exemplary.
An architectural competition occurs when designs are prepared by two or more architects for the same project, on the same site, at the same time. Some competitions are open, meaning that any architect within a designated area is eligible to enter. Others are limited, meaning that only architects who possess relevant expertise or who are recognized as outstanding designers are invited to participate. Eligibility is sometimes limited to a geographical area: thus the pool of eligible competitors may be local, regional, provincial, or even international. Sometimes the winning design is selected from the first group that is submitted. On other occasions, competitions are two-staged. In these cases, a short list of finalists is selected from the first stage, and each is asked to participate in a second, final stage. In some limited competitions with small numbers of invited competitors, and in some second stages of two-stage competitions, competitors are paid an honorarium to participate. The competition for the Toronto City Hall, for example, was open and international. It also had two stages, and second-stage competitors received a monetary prize for being selected to participate.
In modern times, competitions have been conducted under the auspices of professional associations of architects who have sought to ensure that the building programs and other competition documents are well organized, that the prizes and awards offered to competitors are of appropriate magnitude, that procedures are fair, and that jurors selected to adjudicate the results are well qualified. Typically, the first prize in an architectural competition is a contract to execute the winning design, but the prestige of a second or third prize is also often significant in the career of a designer who wins one. Sometimes, runner-up designs are even viewed as harbingers of future architectural possibilities which a jury has admired, but has been reluctant to choose.
Contemporary architectural competitions are organized by professional advisors, who assume responsibility to prepare the competition documents for competitors, to establish the procedures (for example, ensuring the anonymity of entries by all competitors during the deliberations of the jury), to nominate prospective jurors and to obtain the necessary approvals from the appropriate professional architectural associations. Juries are typically composed of a mixture of distinguished architects and representatives of the sponsor for whom the project is to be constructed.
The procedures that govern architectural competitions today have evolved over many years. The designs of many historic Canadian buildings were selected much less formally. One important early instance was the 1859 competition for the Parliament and related buildings in Ottawa. In this case, the competition was organized by the Department of Public Works, with the advice of the governor-general of the day, Sir Edmund Walker Head. Using pseudonyms, 17 architects submitted 33 designs to a jury comprising two senior civil servants. The winner was the team of Thomas Fuller (who later went on to become the distinguished chief architect of the young Dominion of Canada) and Chilion Jones. They were awarded the contract to execute the design of the main Parliament building. In this especially happy historical instance, the second and third prize winners were also offered building commissions. Thomas Stent and Augustus Laver were offered a contract to execute the Departmental Blocks which flank the main building, and F.W. Cumberland and W. G. Storm were offered one for a residence for the governor-general (this last, as it turns out, was not built, the already existing Rideau Hall eventually being chosen for these purposes instead).
In a less savoury instance, the results of an 1880 competition for a new legislative assembly building for Ontario were set aside on the grounds that all of the designs were too expensive. Instead, the contract for the design of the building was awarded to an architect from Buffalo, New York, who had been one of the jurors for the competition!
Over the years, other competition controversies have erupted as well, but the competition process itself has carried on. For example, over the next few decades, competitions were held for designs for legislative assembly buildings for British Columbia (1892-3), Saskatchewan (1907); (see Saskatchewan Legislative Building) and Manitoba (1913). All of these ended happily. Since the last years of the 19th century, competitions have also been held for city halls for Calgary, Edmonton (twice), Kitchener, Mississauga, Toronto (twice) and Winnipeg. In recent years, such procedures were employed to select designs for the Museum of Civilization (winner, Douglas Cardinal) and the National Gallery in Ottawa (winner, Moshe Safdie), for the Mendel Art Gallery in Saskatoon (winner, Blankstein, Coop, Gilmore & Hanna), and for a master plan for Simon Fraser University in Burnaby, BC (winner Erickson/Massey).
In 1960, in one of the last of his many distinguished acts of cultural patronage, Vincent Massey convened a limited competition for the design of a new graduate college for the University of Toronto, to carry his family name. Including only 4 competitors, Massey's gesture resulted in the creation of Massey College, one of architect Ron Thom's masterpieces and a singular ornament of the campus of the University of Toronto.
In recent years a variant of the familiar model of the architectural competition has come into vogue, in ways which have aroused some concern in professional architectural circles. This is the so-called developer proposal call, in which a group of development proponents is invited - typically by a public or quasi-public agency - to make proposals to them for the use of a property the agency owns. Such proposals typically include both a financial offer to the agency in question and a design proposal for the use of the property in question. In such cases, architects who participate do so only at the invitation of developer proponents formally invited to participate in the call. The juries convened to assess the submissions have the responsibility to judge not only the designs proposed, but also those of the financial proposals which accompany them.
In more than a few recent cases the results of such proposal calls have led to charges that the merits of the designs submitted have received insufficient weight by comparison with the accompanying financial proposals. Since in such cases architects participating have been satisfactorily paid by their developer clients, it has not been possible for concerned professional associations of architects thus far to find ways to strengthen the place of design in such procedures.

 Share on Facebook
Share on Facebook Share on X
Share on X Share by Email
Share by Email Share on Google Classroom
Share on Google Classroom




