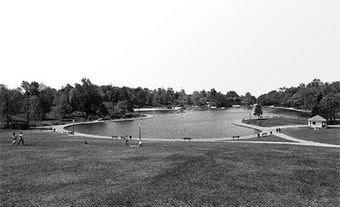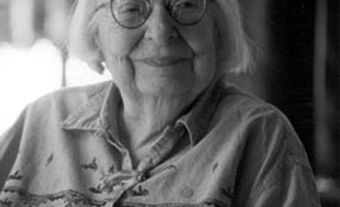Ernest Cormier
Ernest Cormier, architect and engineer (b at Montréal 5 Dec 1885; d there 1 Jan 1980). The son of a physician, Cormier studied civil engineering at Montréal's École polytechnique. After graduating (1906), he worked in the engineering and design department of the Dominion Bridge Company in Montréal. In 1909 he enrolled at the École des beaux-arts in Paris, where he studied under Jean-Louis Pascal. In 1914 he received the prestigious Henry Jarvis Studentship awarded by the Royal Institute of British Architects (RIBA). After receiving the British Rome Prize Cormier spent two years in Rome, where he honed his skills by studying ancient monuments. He returned to Paris in 1917 and worked for Considère, Pelnard et Caquot, a major engineering firm specializing in concrete. He also earned his architect's diploma (DPLG) from the French government. In 1918 Cormier returned to Montréal, where he quickly became involved in professional activities and frequented a small circle of progressive artists closely associated with the magazine LE NIGOG (1918).
Faithful to the ideals espoused at the École des beaux-arts in Paris, Cormier preferred public projects. Most of his first assignments were undertaken in partnership with others. His association with the experienced Jean Omer MARCHAND, at the time the only other DPLG in Canada, was the closest, but did not last. Together they built the Dubrule office building (1919-21), a highrise, and the École des beaux-arts (1922-23) in Montréal. With L.A. Amos and C.H. Saxe, he built the first large-scale public building, the annex to the Montreal Court House (1920-26). In 1925 he became the architect of the Université de Montréal. He planned the overall design of the new campus (1926), located on the north side of Mount Royal, and erected the main building (1927-43). Université de Montréal was recognized by Cormier's contemporaries as the first modern building in Québec.
The house Cormier built for himself (1930-31) in the Golden Square Mile, an elegant Montréal neighbourhood, was indisputable proof of his rapid rise to professional success. In a mere decade he had gained the trust of both state and Church, for which he continued to build a few schools, churches and a monastery. In 1938, at the end of the Great Depression, he was put in charge of the new Supreme Court of Canada in Ottawa, a building whose simple classicism illustrates his understanding of modernism. A few years later, Cormier became a member of the international team assembled to build the Headquarters of the United Nations (1947) in New York, for which he designed the exterior doors. He also designed the building of the Imprimerie nationale du Canada (1950-58) in Hull. The Grand séminaire de Québec at Université Laval (1957-69) was his last major accomplishment.
Cormier's measured adherence to modern style can be explained as much by his attachment to conservative principles as by his love of the fine arts. In the lecture notes of the architecture course he taught at the École polytechnique, he wrote that "modern architecture is that of any rational construction developed with respect to a renewal of sound tradition." His most radical projects were industrial in nature, such as the now-demolished seaplane hangar (1928) in Pointe-aux-Trembles, a small building where reinforced concrete was used in an innovative way. Although his home, now classified as cultural property, qualifies as an Art Deco masterpiece due to its sumptuous interior design, Cormier's work cannot be understood solely in relation to this architectural style. He is closer to those architects who sought to simplify classicism, such as Paul Cret. The books and magazines belonging to his personal collection, today kept at the CANADIAN CENTRE FOR ARCHITECTURE, along with all his other archives, show a man well versed in the development of architecture on the international scene. Although he headed major projects, Cormier preferred a fairly solitary practice. His team, composed of trusted colleagues, was small.
A man of multiple talents (watercolour and bookbinding were among his favourite hobbies), Cormier was highly skilled, both technically and artistically. He was a master of the entire design process, beginning with the calculation of the structural requirements. He drew the building down to its smallest details, including decorative elements and, in some cases, even the furniture. The quality of his work was recognized time and time again. In 1930 he was accepted as a fellow of the RIBA; in 1942 he received an honorary degree from the Université de Montréal; and in 1948 he was awarded the Order of Merit from the École polytechnique. Cormier received many medals for his designs. He was made an officer of the ORDER OF CANADA in 1974.

 Share on Facebook
Share on Facebook Share on X
Share on X Share by Email
Share by Email Share on Google Classroom
Share on Google Classroom




