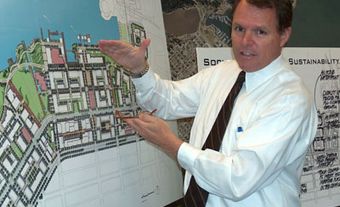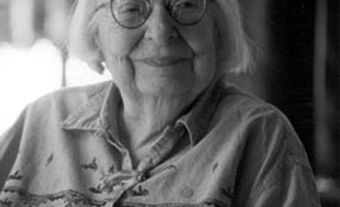The architecture firm was formed in Montréal in 1997 by founding partners Manon Asselin (born in Québec City, Québec) and Katsuhiro Yamazaki (born in San José, Costa Rica). Both graduated from McGill University, where they received bachelor of architecture degrees (Asselin in 1992 and Yamazaki in 1996); Asselin also finished with a master’s degree in the history and theory of architecture (2001). Asselin teaches at the University of Montréal, and Yamazaki is a visiting professor at McGill University. The duo works with other firms, forming multidisciplinary teams in which Asselin and Yamazaki typically serve as the leading associates. Atelier TAG has won major cultural projects through open competitions, and their successful wins have produced important public spaces. Their concepts are modernist in craft, culturally and historically sensitive, and considerate of the natural environment. The studio is seen as major influencer of the direction of architecture in Québec.
Major Projects
Major projects of Atelier TAG have been completed in consortium with Jodoin Lamarre Pratte (JLP) architects. The works critically examine spatial experiences by layering spaces in ways that invite interaction. This kind of purposeful, designed openness establishes a transparency not typically seen in projects in the cities in which they are built. This is evident in projects like the Châteauguay Municipal Library (2003), Théâtre du Vieux-Terrebonne (2004), Raymond-Lévesque Public Library (2011), and the offices of the Trudeau Foundation (2014). Both the Châteauguay library and Théâtre du Vieux-Terrebonne were awarded the Governor General’s Medal in 2006, as was the Raymond-Lévesque library in 2014.
Human Scale and Public Space
With an interest in the human scale, Atelier TAG addresses the park setting of the Raymond-Lévesque library by complementing it with an interior courtyard that gives this project a refined quality. Some ways the project accomplishes this intimate scale is with the use of wood detailing on the curtain wall facade and a sculptural stone garden at the entry. On the technical side, innovative wood treatments and environmental considerations enrich the underlying quality of the library. Furthermore, the spaces of the library are effective in supporting community by connecting visitors visually throughout their experience in the library while also providing areas of reprieve.
Community Locus
The beloved Châteauguay Municipal Library in Honoré-Mercier Park, with its intimate relationship between the building and the landscape, is a place designed as a destination for the community. The visitor is in constant connection with the landscape, whether physically or visually; architectural form both follows the landscape and is open to the landscape. The visitor is initially greeted with a wall of masonry at the entry. Despite this grand presentation, one progresses fluidly through the library to the back of the site where an expansive view opens to the park. The library has successfully become a place where social and individual needs are met.
Natural Light
Natural light is one of the richest tools architecture has for creating healthy and inspiring spaces. The modernist interior of the Trudeau Foundation is welcoming and a showcase of brightness within the limits of an existing building. The original open floor plan is maintained in this project. From the initial entry into the office space, the visitor is connected with the farthest exterior wall, creating an immediate sense of expansiveness. The modest palette, which is crisp and clean, materializes itself as white surfaces, wood details and transparent materials such as ceiling panels and translucent privacy curtains. The spatial combination, as with many of Atelier TAG’s projects, encourages community and gathering. For instance, all offices are placed at the perimeter while communal spaces such as the conference room and reception area are located centrally. Atelier TAG then refines this spatial organization by creating visual transparency with thin glass wall–enclosed spaces.
History and Landscape
The Théâtre du Vieux-Terrebonne is rooted on a stone foundation that is historically relevant to the site, creating the basis for an interesting combination of spatial experiences within. The building aims to insert itself into the landscape at the south wall where a matrix of cables on the facade awaits the growing vines, and at the back of the building where architecture and landscape meet. The materials and colours chosen are used with restraint, contrasting to the modernist craft of the building while referencing historic images of theatre. The overall aesthetic strategy recalls the variety of dress one would observe in a theatre production. The combinations are magnetic, inviting the eye to explore a variety of sensual combinations of glass, metal, upholstery, glossy lacquer, raw concrete, pure white walls and steel mesh. Spatially, a playful mixture of compression and expansion speaks to the architecture’s ability to guide and provide an enriched experience to those who visit the theatre.
Awards
This young architectural studio has acquired its reputation from explorative work that has been acknowledged with several awards, including the Award of Excellence, Ordre des architectes du Québec (OAQ; 2005, 2013), the Governor General’s Medal in Architecture (2006, 2014), the Award of Excellence, Canadian Architect (2013, 2014) and the Grands Prix du Design (2011, 2015). As well, Manon Asselin sits on the committee of the OAQ with notable members Phyllis Lambert and Dan Hanganu. Furthermore, Atelier TAG has been recognized internationally with awards such as the New York League of Architecture (2012) and the International Iakov Chernikov (2013) prizes for conceptual architecture. They also received the Prix de Rome from the Canada Council for the Arts (2008), which allowed them to study the working styles of young architectural studios within the context of their socio-economic and political environments. These accolades highlight that this young practice’s critical work is important, enriching the Canadian architectural landscape.

 Share on Facebook
Share on Facebook Share on X
Share on X Share by Email
Share by Email Share on Google Classroom
Share on Google Classroom


