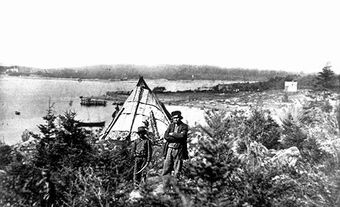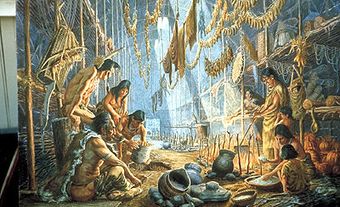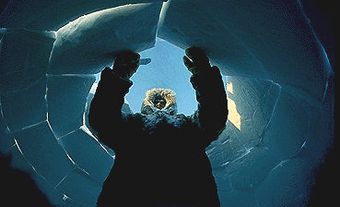A pit house is a type of dwelling historically used by various Indigenous peoples living in the Plateau region of Canada. Partially built into the ground, pit houses provided warmth and shelter during the winter season. While pit houses no longer serve as common dwellings, they retain cultural significance for many Indigenous peoples. Archeological remains and replicas of pit houses can be found in various parts of Canada. (See also Architectural History of Indigenous Peoples in Canada.)

What’s a Pit House?
A pit house is a dwelling that was partially built into the ground. In the winter, some Indigenous peoples in the Plateau region of Canada lived in pit houses. The houses were typically located at the eastern flanks of river valleys where mountain slopes offered protection from winds. These buildings represented a distinctive and highly effective building form that was widely used throughout this region for at least 3,500 years.
Indigenous communities typically had three or four pit houses, with between 15 and 30 people occupying each one. Earlier pre-contact communities were frequently much larger, containing 100 or more individual houses. Pit houses varied considerably in size, design and construction methods among the various peoples of the Plateau, including the Interior Salish. Some, like the pit houses of the Nlaka’pamux, were circular, while others were elongated or square, and some had secondary entrances in the side of the roof. The Secwépemc (Shuswap) living in the Thompson River valley near present-day Kamloops produced a more cone-shaped profile to their pit houses.
DID YOU KNOW?
During summer months, Indigenous peoples of the Plateau often lived in light pole-framed shelters covered with woven reeds or grass mats. These dwellings were well-suited to seasonal movements to fishing, hunting and wild plant gathering sites.
How is a Pit House Made?
Some of the most fully documented pit houses were those constructed by the Nlaka’pamux of the Nicola Valley in southern British Columbia. During the 1890s, ethnologist James Teit carefully recorded the design, construction techniques and beliefs associated with the pit houses of this community.
Construction of Nlaka’pamux pit houses began with the careful measurement of the pit circumference, which ranged from 7.5 to 12 m in diameter. The measured area was then dug out to a depth of about 1 m with outward-sloping side walls. Four logs were inserted in holes in the floor at an angle parallel to the excavation walls. Their tops supported the four main roof beams, which were sunk into the topsoil at steep angles.
Roofing material was then latched on, from the outer circumference to the central smoke hole at the top of the structure. The roof supported a snug layer of poles that was thickly padded with pine needles or grass. In the upper Plateau, where rainfall is heavy, cedar bark with the curved side up was laid at this stage.
Finally, the excavated earth was spread over the roof and stamped down, and a ladder was lowered through the smoke hole. The following spring, grass sprouted on the roof and, but for the protruding ladder, the dwelling seemed to be a living part of the landscape.
The pit house ladder was once the object of artistic attention. Its top might be carved into the head of a bird or animal and painted to represent the guardian spirit of the head of the household. A central hearth was located near the foot of the ladder — usually on its north side — and a stone slab protected the ladder from burning. When covered with a layer of snow, the insulating efficiency of the pit house meant that only a small fire was required to warm the interior.
DID YOU KNOW?
Nlaka’pamux pit houses had no interior wall partitions, but they were divided into four areas defined by the location of the four main posts. This division corresponded with their cosmological view of the world as a huge, circular lodge that was made up of four compartments. After death, the Nlaka’pamux believed the soul crossed a river to the afterworld, which was also conceived as a large, round dwelling.
Modern Significance
While pit houses are no longer used as common dwellings, they retain cultural value and significance. Indigenous building forms like the pit house are a part of traditional knowledge systems. Elders and Indigenous communities across Canada work to protect and promote these cultural traditions.
The Keatley Creek archaeological site in British Columbia is home to a large prehistoric pit house village. Located along the Fraser River, this site provided researchers with information about the ways in which Indigenous peoples once lived there. Archeological sites and replicas can be found in various parts of North America. (See also Architectural History of Indigenous Peoples in Canada.)

 Share on Facebook
Share on Facebook Share on X
Share on X Share by Email
Share by Email Share on Google Classroom
Share on Google Classroom




