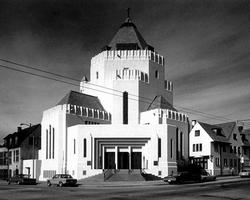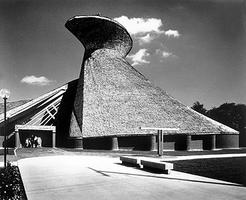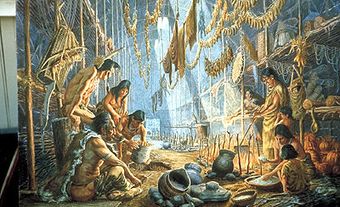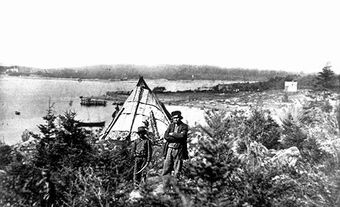Religious Building
Canadian religious architecture began with the arrival of the first missionaries to New France. The Récollets and Jesuits, who arrived in 1615 and 1625 respectively, built mission chapels, sometimes using Indigenous construction techniques. They later replaced these buildings with more solid timber structures. Early in the 17th century, religious orders also built chapels and small churches for the colony's settlers. Like mission chapels, the construction of these buildings was simple and basic, initially of wood and later of stone.
Later in the 17th century, under Jesuit influence and with the arrival of more artisans and builders trained in France, certain traditional features of religious architecture were used to construct churches in Québec City and Montréal. These were built in the shape of a Latin cross, with steeples where the nave and transept met. The Jesuit church in Québec City (1666, destroyed 1807) was a striking example of this classical French monumental architecture. The first bishop of Québec City, François de LAVAL, was instrumental in spreading this style to small villages by encouraging and supervising the construction of many stone churches adapted and simplified from French architectural models.
The Eighteenth Century
During the first half of the 18th century, the king's engineer, Gaspard-Joseph CHAUSSEGROS DE LÉRY, prepared all plans for a 2nd cathedral in Québec City and designed a new façade for the parish church in Montréal. Small rural churches built by local people when new parishes were established illustrate the originality and quality of the general architectural tradition of French Canada. Physically and symbolically the parish church was the community's most important building.
Until the early 19th century, 3 models were used to construct these churches: the Jesuit Latin cross design; the Récollet plan, consisting of a broad nave with a narrower semicircular apse; and the even simpler MAILLOU plan, consisting of a nave ending with a semicircular apse. With its fieldstone walls and arched openings, the Saint-François church (1734-36) on Île d' ORLÉANS, built according to the Récollet plan, is representative of these small parish churches with very plain exteriors. However, the rich ornamentation (seeSCULPTURE) inside many of these churches contrasts sharply with their austere exteriors. The superlative quality of this ornamentation can be seen in the interior of the Ursuline Convent chapel in Québec City, carved by Noël and Pierre-Noël LEVASSEUR (1734-39).
The arrival and establishment of a new, mainly Anglican and British society brought major developments to Canadian architecture after 1750. In various parts of eastern Canada, churches were built in a Palladian style which was closely associated with the Anglicans and had been popular in England since the beginning of the 18th century. Features of the Palladian style include symmetry, order and a restrained classical vocabulary. St Paul's in Halifax (1750) was the first Anglican church in Canada and was modelled on the Marylebone Chapel (1721-22) in London, designed by the Palladian architect James Gibbs. Similarly, Québec City's Holy Trinity Cathedral (1800-04) drew its inspiration from Gibbs.
These new buildings, as well as the arrival of skilled workers from England or the US, helped spread the Palladian style and its variants, particularly in Québec and the Atlantic colonies. Many little wooden churches of various denominations in Nova Scotia and New Brunswick incorporated Palladian elements, notably the wide pediment gracing the façade, the venetian window in the apse, the vaulted openings and the classical ornamentation around the main door.
LOYALIST immigrants arriving in the late 18th century introduced a new type of church to the Atlantic provinces, used particularly by the Congregationalists. Primarily a meeting place, this type of wooden building (eg, Barrington's Meeting House in Nova Scotia) is designed like a 2-storey private home where part of the floor is removed to provide a high room with a gallery for sermons and prayer meetings.
The Nineteenth Century
The Palladian style did not affect traditional religious architecture in Québec until the 1820s and even then its greatest influence was on exterior ornamentation. The architect François BAILLAIRGÉ was most successful in integrating the decorative aspect of the new Palladian architectural style into Québec churches. Through his Précis d'architecture (1828), Abbé Jérome DEMERS was also instrumental in spreading new ideas among a generation of builders. At the beginning of the 19th century, with the encouragement of Abbé Conefroy, the Récollet, Jesuit and Maillou plans were abandoned in favour of a Latin-cross plan, evoking the 17-century Jesuit Latin-cross plan.
From the 1820s until the 1860s interest in classical architecture shifted from the Renaissance era to more ancient times, thereby giving certain features of church façades (columns, pillars, entablature) new importance. This neoclassical period was exemplified in Québec between 1830 and 1840 by the work of the architect Thomas Baillairgé. In certain cases the influence of Greek architecture was expressed simply through decorative details on the church's façade. On other occasions, however, the church design was modelled on a Greek temple, an example being St Andrew's Church (1831) in Niagara-on-the-Lake.
The construction of the NOTRE-DAME CHURCH in Montréal (1823-29) marks an important moment in Canadian architectural history. For almost the next century, the Gothic revival style was closely associated with religious architecture for all denominations throughout Canada. This was not immediately accepted, particularly in eastern Canada where it had to coexist with a well-established classical tradition. Yet Gothic revival began to flourish in the 1840s, when there was a trend toward realism and archaeological authenticity particularly suited to religious architecture.
The Ecclesiologists, a group of English theologians who from 1839 promoted a renewal of religious architecture, encouraged builders of Anglican churches to return to the plan of medieval Catholic churches based on a nave flanked by aisles, surmounted by galleries and facing the chancel. From then on, the chancel became a focal point. Each component of the interior plan was henceforth expressed in the exterior of the building. Toronto's St James's Cathedral (1849-53), Fredericton's CHRIST CHURCH CATHEDRAL (1846-53) and the St John the Baptist Cathedral (1848-80) in St John's are examples of this desire to follow medieval models.
It was not as easy for the Gothic revival style to become established in Québec as in other regions because there the classical tradition was already closely associated with Catholic architecture. Thus, in reaction to the construction of the Anglican Christ Church Cathedral (1857-59) in Montréal, a Gothic revival building, Monseigneur Ignace BOURGET had the St-Jacques Cathedral (1875-85) built on the model of St Peter's in Rome. Bourget, who in this way sought to dissociate the Catholic faith from the Gothic revival style, opened the way for an intense interest in Neobaroque architecture between 1870 and 1880.
The Gothic revival style's evolution toward High Victorian Gothic was most powerfully expressed in Ontario in the work of Henry Langley, who built Anglican, Methodist, Baptist and Catholic churches for over 40 years. Just as this style began to wane in eastern Canada, it became popular in the West. The side tower, wide roof and massive proportions of St Paul's Cathedral (1895, Regina) and the vertical proportions and ornamentation of St John-the-Divine Cathedral (1912, Victoria) are characteristic of the Gothic revival style.
At the same time, small churches were also incorporating some striking features of the Gothic revival style. This "Carpenter's Gothic" (when done in wood) style is found in such eastern Canadian churches as St John's Anglican (about 1840) in Lunenburg, NS, and the United Church in MALPEQUE, PEI (about 1870). In Ontario, one group of small churches uses contrasting coloured bricks to accentuate the picturesque aspects of certain Gothic revival details, particularly around the windows. The Crown Hill United Church (about 1880) exemplifies this trend.
In Ontario, Manitoba and Saskatchewan other simply constructed small churches retained only the Gothic revival arched windows and central tower added to the façade. Examples of this are St Clement Anglican (1860-61) in Selkirk, Man, and St James Anglican (about 1909) in Star City, Sask. In the extreme west, many wooden mission churches made picturesque use of certain Gothic revival details. The façade of the Holy Cross mission church (about 1905) in Skookumchuk, BC, has many such features, and the one in Fort Good Hope in the Northwest Territories (1864-82) contrasts a fairly conventional exterior with a richly decorated interior.
Between 1880 and 1890, some architects abandoned the Gothic revival for a new architectural mode popular in the US. They built large churches whose rustic masonry and wide, rounded openings expressed the Romanesque revival influence. The Metropolitan United Church (1890-91) in Victoria is an example. Also at this time, a number of architects adopted an auditorium layout, particularly for Methodist and Presbyterian churches.
Generally speaking, the plans of 19th-century Catholic and Anglican churches were similar in that they were rectangular, with the altar in the centre of the sanctuary. The interior of Anglican churches was usually plainer than that of Catholic churches. Methodist and Presbyterian churches were also very sparsely decorated but had the pulpit as the focal point. Other religious groups such as the Congregationalists, Unitarians, Seventh-Day Adventists and Baptists also constructed very simple meeting places.
In the last quarter of the 19th century, a number of immigrant groups from Scandinavia and Russia settled in the West, bringing their architectural traditions with them. The Ukrainian immigrants who settled in Manitoba and Saskatchewan constructed churches reminiscent of the Byzantine style, with their cruciform plan, barrel-vaulted nave, dome-shaped bell towers and coloured interior ornamentation.
Early Twentieth Century
At the beginning of the 20th century, under the influence of the École des beaux-arts in Paris, architects moved away from the 19th-century emphasis on the picturesque, historical models and stylistic details, and gave more thought to layout, composition, proportions and overall organization. Church plans began to be designed on a system of axes, with new emphasis on the nave. Using the composition principles of the École des beaux-arts, churches continued to be built in the Gothic revival, classical, baroque or Romanesque styles - eg, the Catholic cathedral in St-Boniface, Man (1908), was built in the Romanesque tradition, and the one in GRAVELBOURG, Sask (1919), reveals the neobaroque influence. The influence of the École des beaux-arts marked the end of the era when architects turned to the past for inspiration and models. Nineteenth- and early 20th-century churches, because of their size and symbolic importance for each community, best illustrate the contribution of these important architectural currents.
NATHALIE CLERK
Modern Religious Building
Churches and temples built in Canada during the post-WWII period occupy an important place in Canadian religious architecture. In urban areas, where population increased the most, more churches were built than in all previous periods combined. Most of these new churches were built in suburbs and reflect the character of their neighbourhoods, with their widely dispersed population and small-scale buildings. The number of parishioners was often small and the budget restricted. Because most worshippers had to drive to church, parking lots became essential. These physical problems reduced the importance of the church in the cityscape and left an ambiguous image of this type of building. A more fundamental problem arose from the redefining of churches. Though architects and their clients recognized the need to renew religious architecture, they were uncertain of what form the change should take. Their uncertainty was compounded by the debate over the role of religion in the modern world.
Following fiery debates held in Europe between the 2 wars, various Canadian cities (Toronto in 1956 and 1961, and Vancouver in 1960) hosted seminars on church construction. Was a church to be a house of God or a house of man? Should it be a shelter for the faithful to pray and hear the word of God? Is it a refuge for meditation, or should it be more a part of everyday life? The interior arrangement was affected as well by the redefining of liturgical functions. The locations of the baptistry, the altar and other liturgical places were influenced by the symbolism enshrouding them. Though construction of churches (some of which are also community centres) attests to the continuing evolution of liturgy and religious conception, many modern churches have limited architectural interest, and from 1970 on very few churches were being built.
While theologians tried to define the nature and role of the church, architects were trying to renew the design of the church and convince their clients of the need for these changes. Until WWII it was accepted that churches were built in one of the historical styles. This usually meant Gothic revival in English Canada and one of the classical styles in Québec. However, in the mid-1930s new forms began to appear in church architecture just as in secular architecture.
St James's Anglican Church (1935), Vancouver, by London architect Adrian G. Scott, appears to mark the beginning of the modern movement on the Pacific coast. The Greek-cross plan and the barrel vaults of this concrete church give a Byzantine effect to the interior, but the extreme starkness highlights the geometry of the forms. On the outside, the rectilinear recesses of the portal and the large, smooth, stuccoed surfaces of the geometric masses indicate the influence of functionalist architecture, and the prismatic forms of the upper parts are reminiscent of art deco. Scott's associates were Sharp and Thompson, local architects who built Vancouver's Crown United Church during the same period. The narrow windows capped with mitre arches, such as those of St James's, are a compromise between the pointed arch of Gothic architecture and the geometrical forms of the international style. The cubic mass of the church and its stucco covering are further evidence of the entrenchment of the modern style in BC.
During the same period, religious architecture in Québec was influenced by Dom Paul Bellot, a French Benedictine monk who came to Canada for the first time in 1934. He came again in 1936 to design the cupola and the interior of Saint Joseph's Oratory in Montréal, a monumental church begun during WWI in the style of the beaux-arts tradition. Inspired by medieval architecture, Dom Bellot had devised a structural system of polygonal arches for reinforced concrete and parabolic arches for brick. As early as 1935-36, examples of both types were built: St-Jacques, of concrete, in Montréal (Gaston Gagnier) and Ste-Thérèse-de-Lisieux, of brick, in BEAUPORT (Adrien Dufresne). They marked the beginning of a 20-year trend that gave Québec a distinctive, if only moderately modern style in religious architecture.
After 1950
After 1950, the difference between churches in Québec and those elsewhere in Canada began to fade. Two styles in particular grew in popularity. In the first category are churches with horizontal roofs or very slight slopes, such as a small Anglican church in Montréal, St Cuthbert's (1946-47), by Fred Lasserre. The churches in the second category have very steeply sloped roofs and low lateral walls. Many of these have a laminated wood structure. In both styles the structure determines both the exterior shape and the interior space. This rationalism, particularly stark in churches of the first category, was criticized for not inspiring uplifting feelings in the congregation.
To solve the problem, one device was to give the slopes of the roof an excurved profile in order to increase the effect of ascension, as in Westminster Presbyterian Church (Salter and Allison) in Barrie, Ont. Another device was the piercing of the ridge of the roof, sometimes along its entire length, in order to provide the interior with a skylight, as in Scarborough's West Ellesmere United Church (Eberhard ZEIDLER). Some churches, for example, St-Raphaël in Jonquière (St-Gelais and Tremblay) and Notre-Dame-des-Champs in Repentigny (D'Astous and Pothier), combine the 2 devices.
At the beginning of the 1960s, it became more common in Catholic churches to replace the longitudinal plan by the central plan. The resolution of the Vatican Council to encourage the participation of the congregation in the mass popularized this plan, which created a close relationship between the congregation and the altar. These churches, some of which are the most expressive of all postwar religious architecture, are in general low, with a single roof over the choir and the nave, stressing the unity of both spaces. It rises from low walls to reach its apex above the altar. Examples of these can be found across the country; for example, in St-Jean-Baptiste-de-la-Salle, Montréal (Lemay and Leclerc), St John Brébeuf, Winnipeg (Libling, Michener and Associates), Précieux-Sang, St-Boniface, Man (GABOURY, Lussier and Sigurdson) and St Mary's in Red Deer, Alta (CARDINAL).
Since the 1980s, the central plan has generally given way to the more sedate form of the rectangle with the altar located at the centre of one of the long walls. More traditional shapes have also replaced the dynamic lines of architectural bravura frequent in the previous 2 decades, sometimes even suggesting, both inside and outside, the 3 parallel vessels of traditional churches even though the interior forms a single space. A good example is the church of the Divine Infant in Orleans, Ontario (Murray and Murray, Griffiths and Rankin Architects).
As early as the 1960s a number of architects had already attempted to renew the styles of churches of the oriental rites, though continuing to respect their architectural traditions. Most early examples are to be found in Ukrainian churches, such as Holy Family in Winnipeg and St Michael's in Tyndall, Manitoba (Radoslav Zuk). The cupolas which give the traditional churches their distinctive silhouette are recalled in the elegant geometric shapes which at the same time respect the nature of the wood or concrete of which they are built. Another example of this is Montréal's Greek Orthodox Cathedral (AFFLECK, Desbarats, DIMAKOPOULOS, LEBENSOLD, Sise), which respects the Byzantine tradition with its concrete cupola set on a rectangular nave plan. In recent years, Muslim religious buildings have added a new colourful note to the Canadian landscape. The Jamatkhana (Mosque of Khan) in Burnaby, BC (Bruno Freschi), combines domes and octagonal shapes traditionally associated with that architecture.
While post-WWII churches are distinguished by their relatively small dimensions and also, considering that since the 1970s the number of new churches being built has continuously decreased, it is surprising to see that 2 of the most ambitious churches in nearly half a century have been built just recently. Both are additions to Benedictine abbeys: Westminster Abbey in Mission, BC (Asbjorn GATHE), in the early 1980s, and SAINT-BENOÎT-DU-LAC in Québec (Dan S. HANGANU) in the early 1990s. Using concrete and steel respectively, the architects have tried to reproduce the vertical movement and the skeletal quality characteristic of the monumental abbey churches of the Middle Ages.
CLAUDE BERGERON
Authors contributing to this article:

 Share on Facebook
Share on Facebook Share on X
Share on X Share by Email
Share by Email Share on Google Classroom
Share on Google Classroom






















